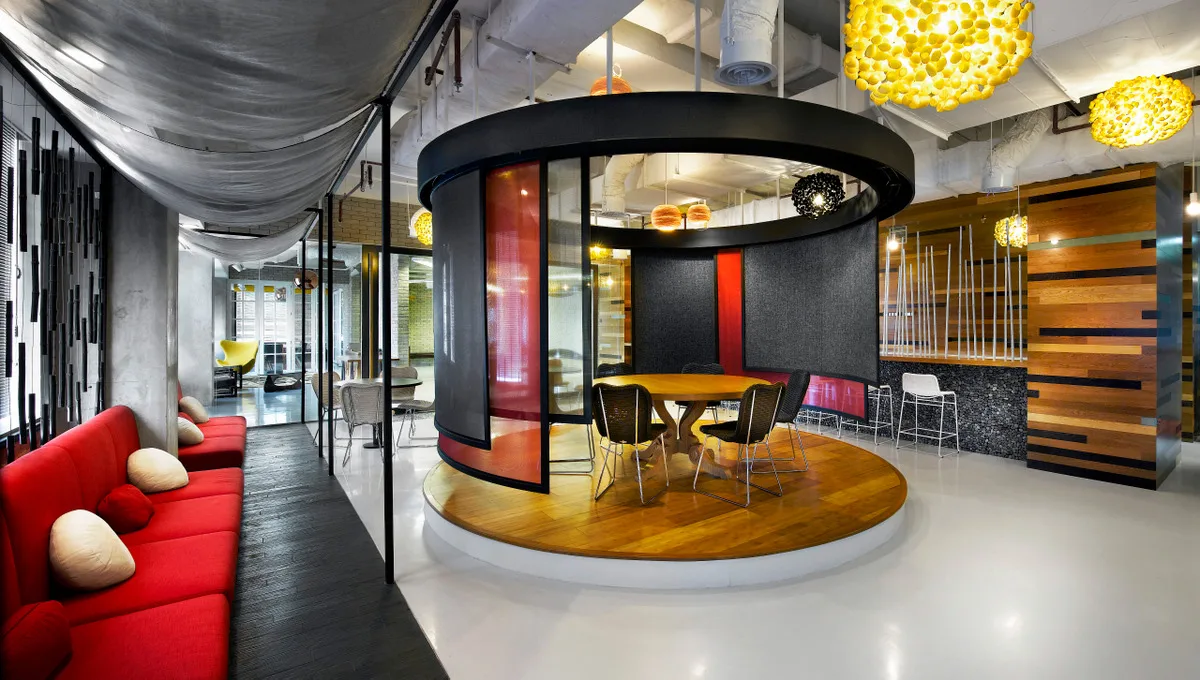A Look at Breakout Space Design in Open Office Layouts

The key to an effective breakout space is in the interior design. Not quite a room, it’s an easy way to design open office retreats for small team meetings without hogging a conference room.
Here’s a look at the free-standing enclosures, elevated platforms, and “wall-free” spaces replacing cubicles and closed doors in modern offices.Below are some well designed breakout spaces.
Cisco - San Francisco

Lowe Campbell - Detroit

Designed by Neumann/Smith Architects. See more photos on Office Snapshots.
99c

Box HQ - San Francisco

Designed by Fennie+Mehl Architects
One Workplace

Github HQ - San Francisco


Designed by Fennie+Mehl Architects
Y&R Group - Sydney

Designed by The Bold Collective
Thumbtack - San Francisco

Designed by Boor Bridges Architects
Motorola - Chicago

Ogilvy & Mather - Jakarta

Designed by M Moser Associates
Facebook - Menlo Park

App Dynamics

Designed by Fennie+Mehl Architects
Feeling inspired? While a full office redesign may be outside of scope, your office might benefit from a makeover. Change the layout by moving existing furniture to create private spaces. Getting a few new chairs, a table, and even a rug to create a visually separate space with use of color can give people a new spot to work and truly appreciate the design that went into it.
Breakout spaces can be ideal for small, ad hoc meetings. If you have an open office layout, adding a secluded space gives people opportunity to change their setting and be more productive.
Tips on scheduling break out spaces
Though many see a break out area as a place to grab on the fly when it happens to be free, adding it to your meeting room calendars means people can check on the space availability before carrying their laptop across the office. You can make it easy to book on arrival, too. Add a room display and people can check if someone has scheduled the space or if they can book it and get to work.












